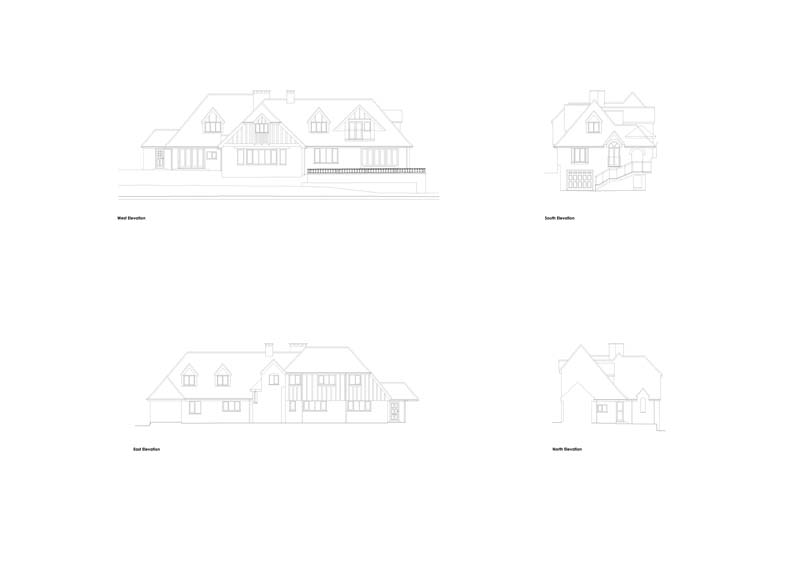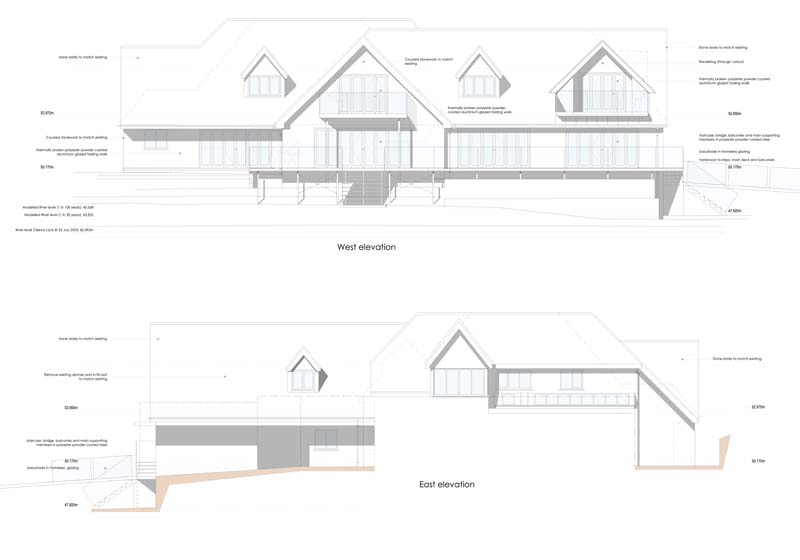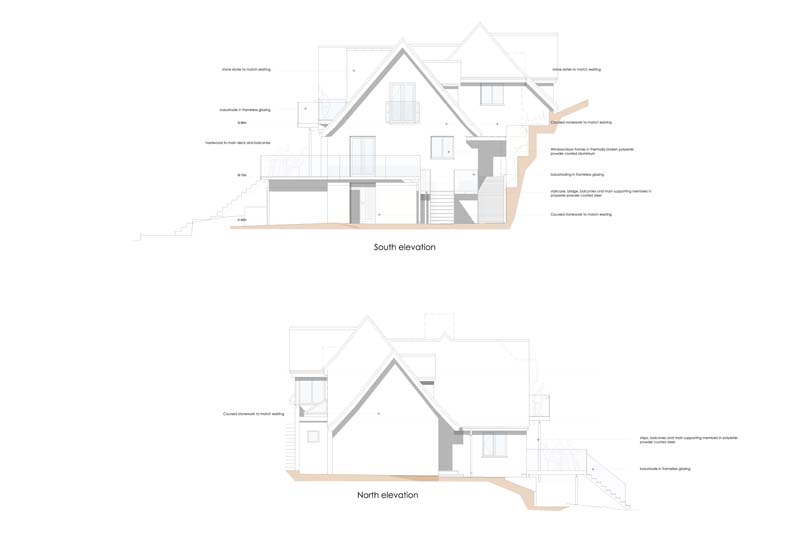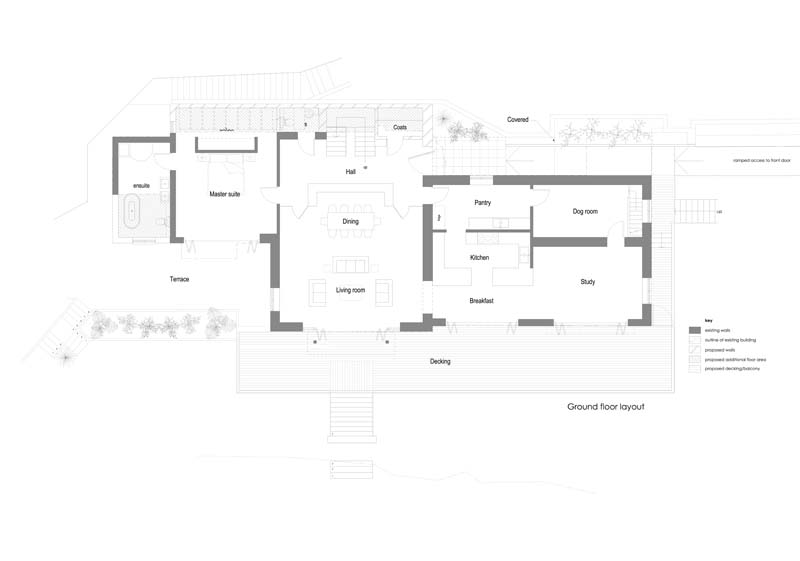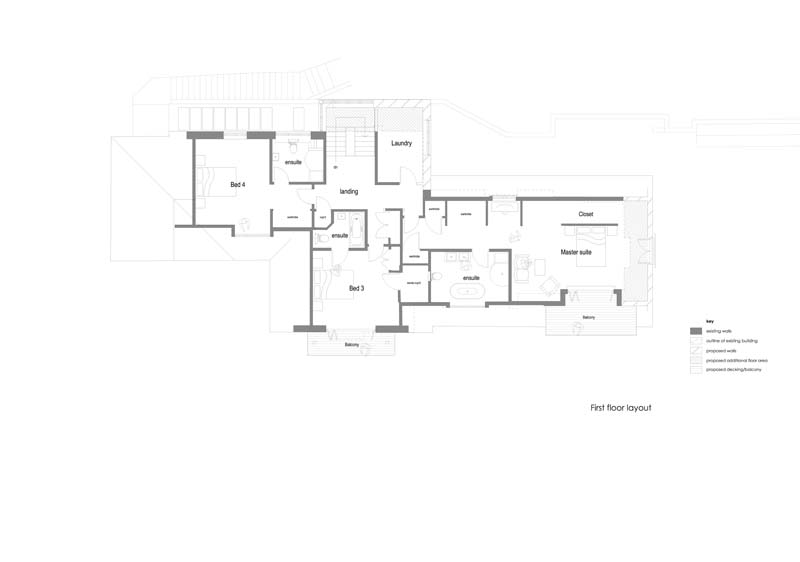
Bird Place was completely re-modelled in 2005. The original house was built from a collection of left-overs from various old buildings but was poorly finished with concrete roof tiles and softwood windows. The brief was to transform the house into something of exceptional quality that respected the stunning river-side setting.
The house was long and thin with the entrance at one end leading to long corridors and rooms accessed from other rooms. None of the main rooms addressed the river. The whole layout needed changing to achieve a good result.
We moved the main entrance to the middle of the rear wall and accessed it along a ramp rising up under a flat canopy. The growing sense of enclosure as you walk up the ramp is then replaced with open views across the river as soon as you come through the front door.
The main ground-floor rooms are interlinked with internal doors and each have their own access to the deck which runs along the whole river elevation. When the external doors are open, the deck becomes a room in its own right.
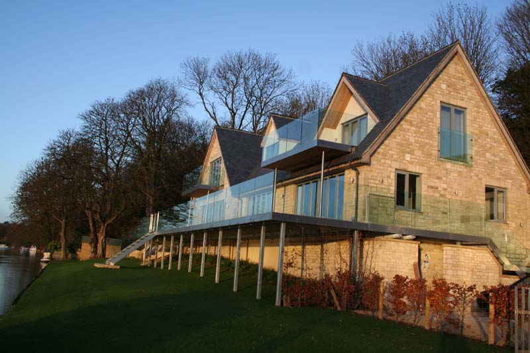
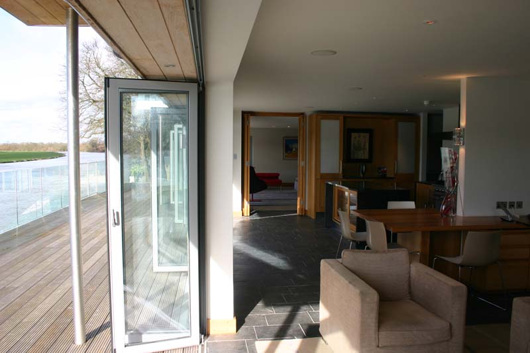
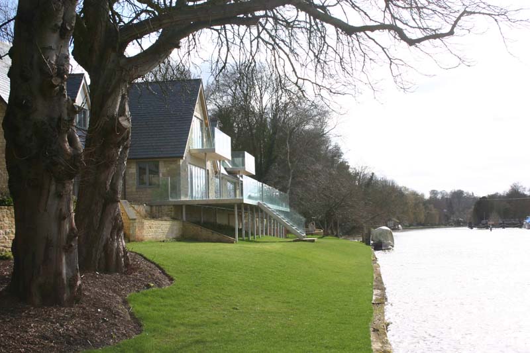
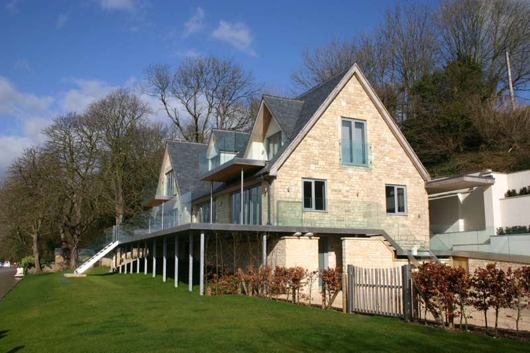
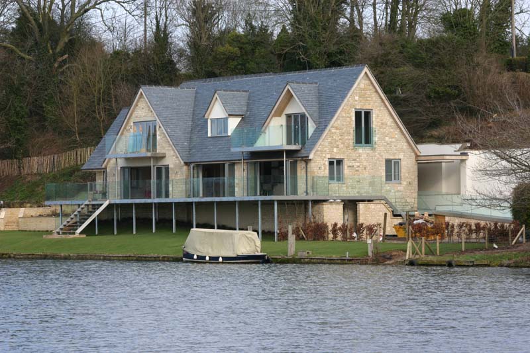
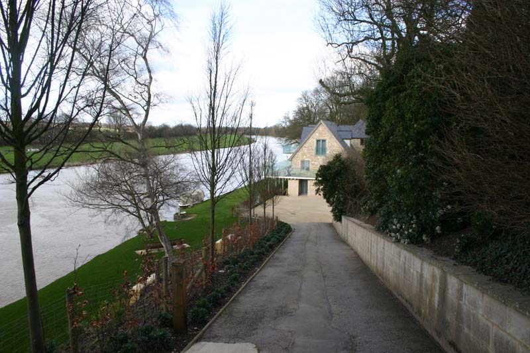
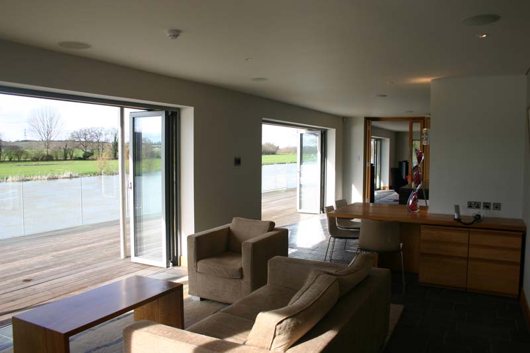
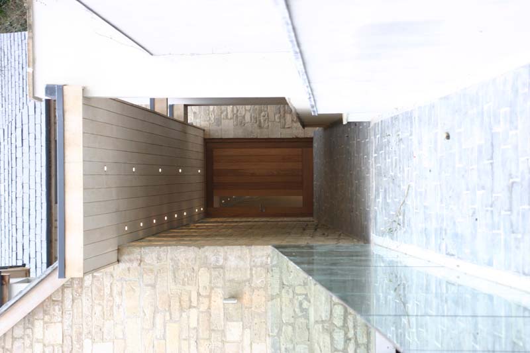
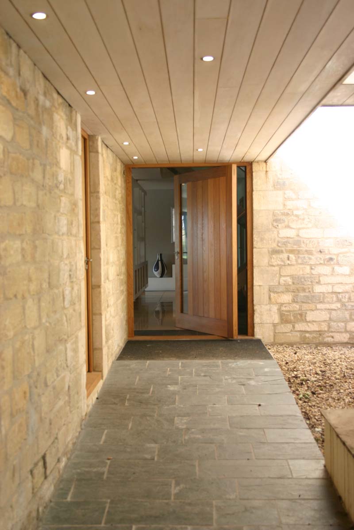
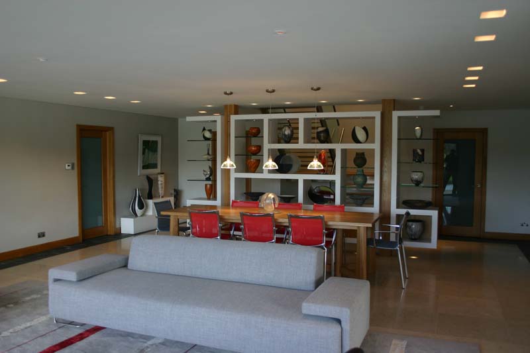
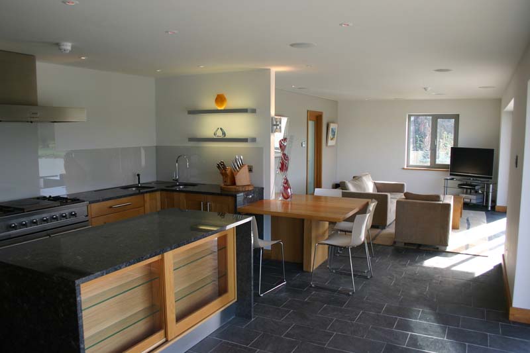
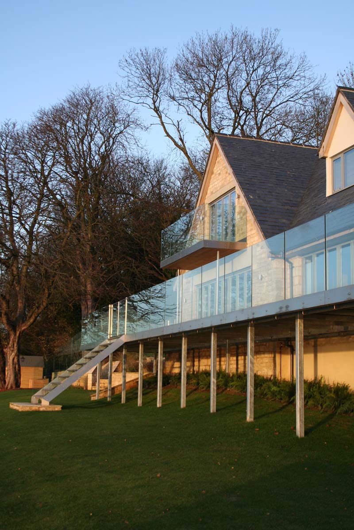
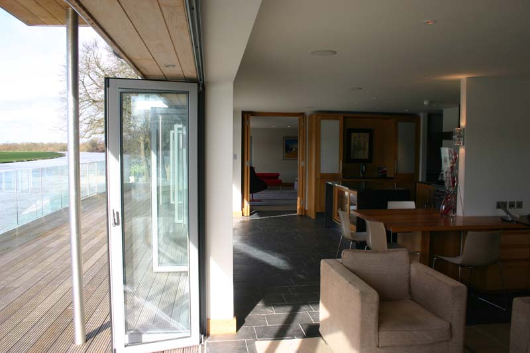
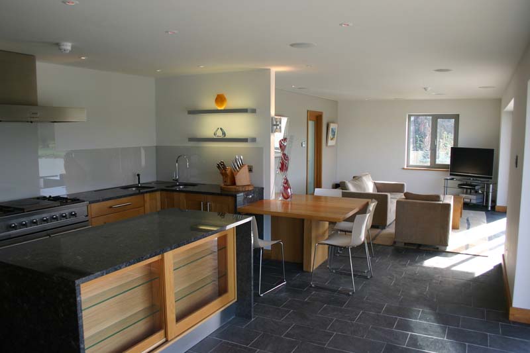
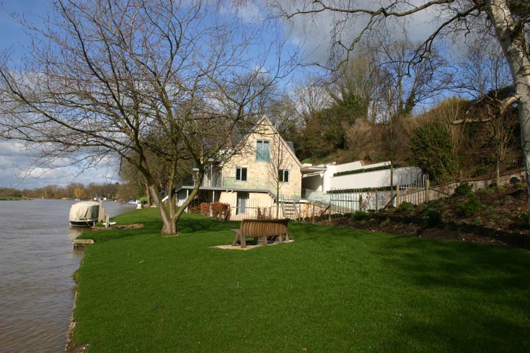
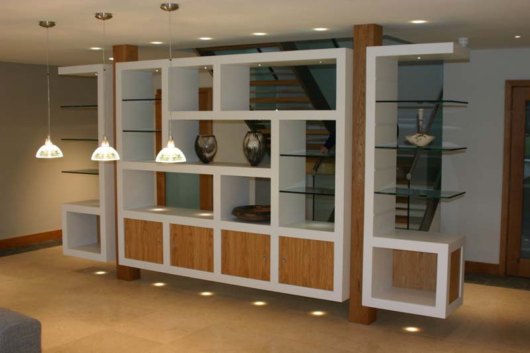
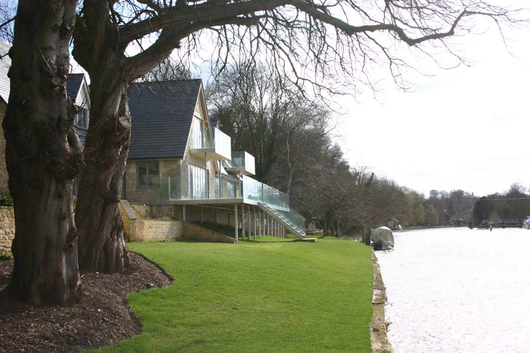
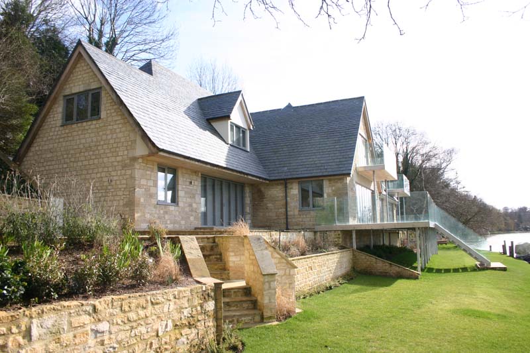
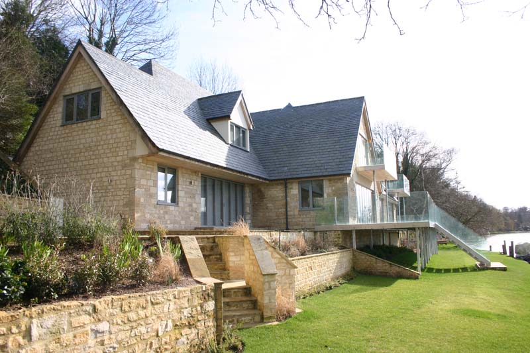
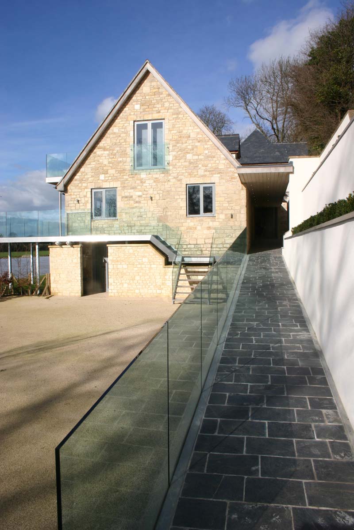
Floorplans
