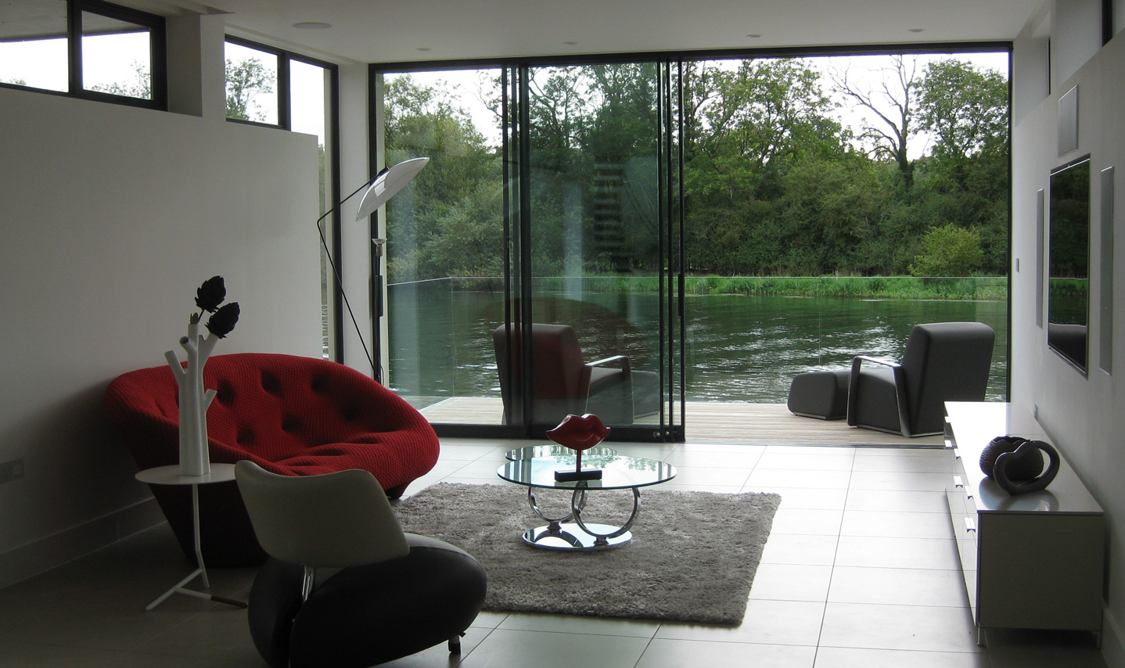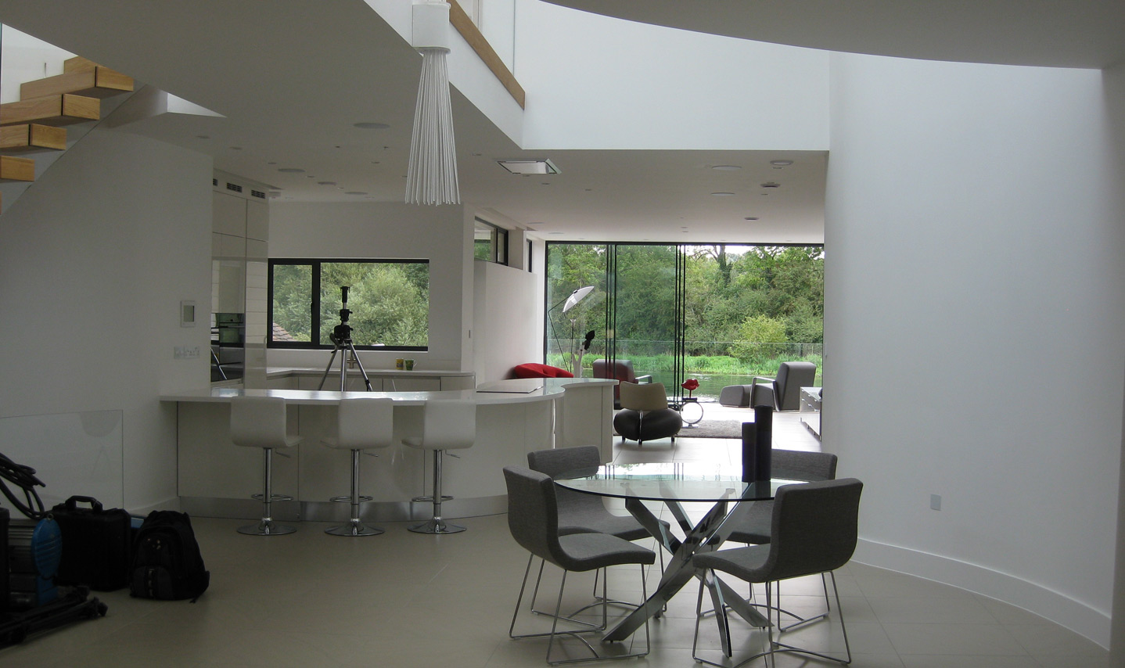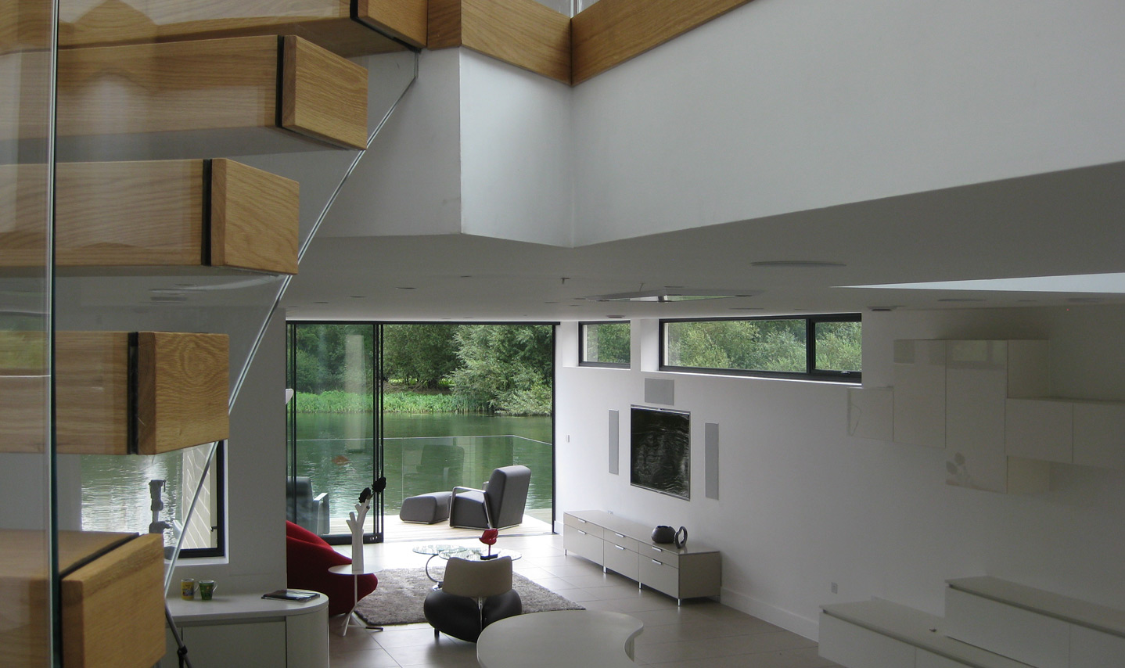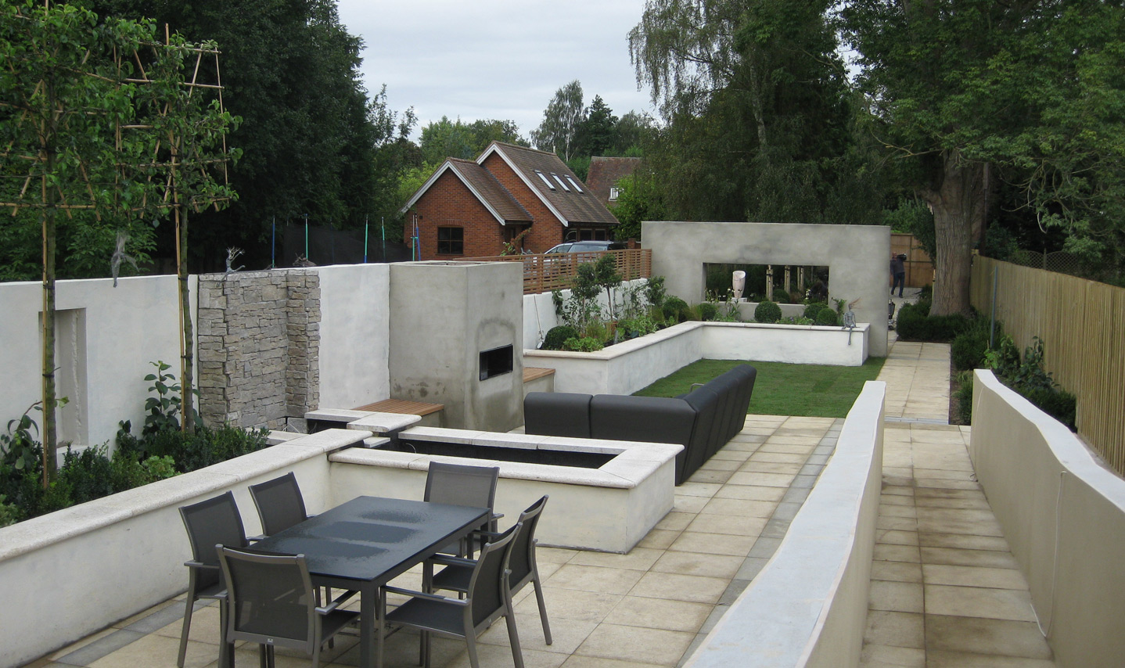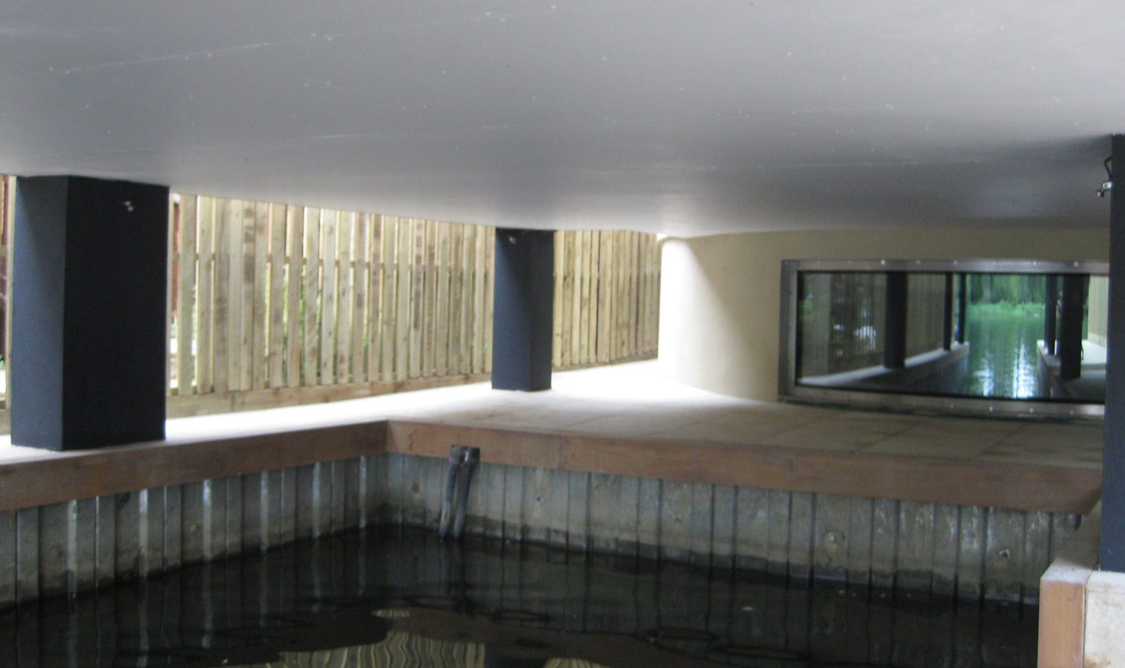
House by The Water sits on a long narrow site on the banks of the Thames near Henley, with the river-front along the short end to the site. The previous house was a modest size and built too low to be safe from flooding but there was strong opposition from neighbours to its replacement being any larger or higher.
The solution was to build partly into the ground, forming a waterproof partial basement. This construction then follows up into a solid drum that forms the core to the building housing the stairs and a two-storey dining hall with a large circular roof-window in the centre over a bridge that links the two wings of the first floor.
Extending in each direction along the site there are two-storey wings supported on posts. The bedrooms are on the upper floor with the raised ground floor being one open plan space comprising the kitchen and living space.
The ends of the building are open to the views with a deck over the river but to allow light into the centre of the building the plan steps in and out to give windows that do not overlook the neighbours.
The circular basement has a waterproof window positioned just above river level giving a view out to the river across the boat mooring, which is below the living room. The window is designed to resist flood-water as it rises up the glass.
The exceptionally tight site led to the use of a steel structural frame on which pre-engineered panels could be fixed. The external finish is glazed terracotta panels with aluminium trims and flashings to avoid the need for future maintenance.
The challenge with long thin sites is to avoid the corridors that result from a door at one end. Here we made the main entrance into the central drum with access along a ramp that runs up the side of the house. Apart from avoiding any wasted space this produces a real sense of drama as you come in to the two storey drum.
