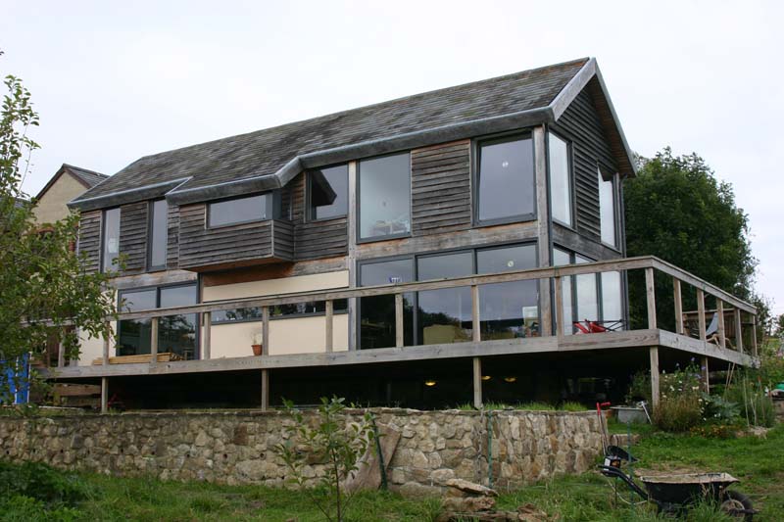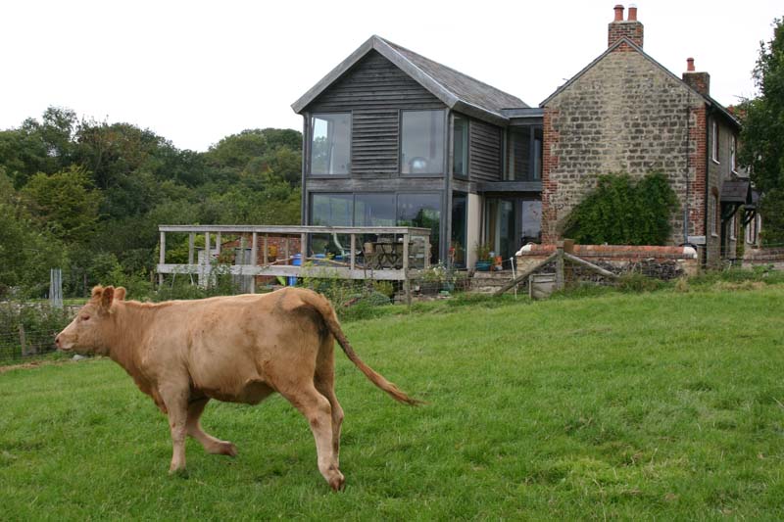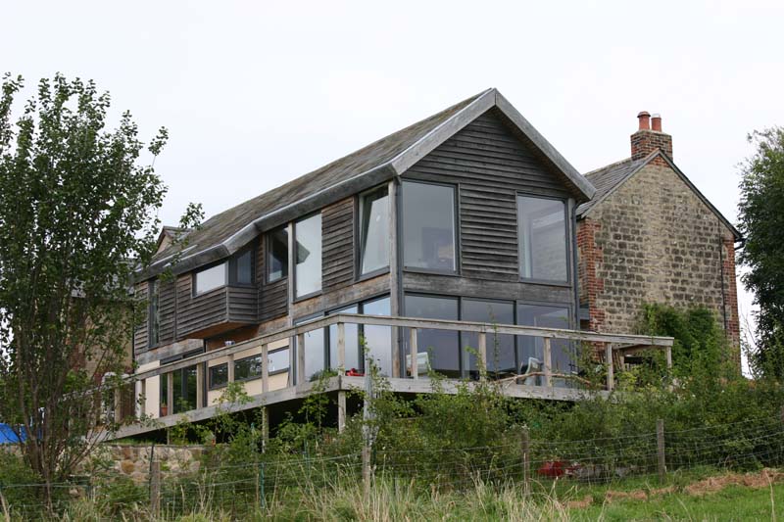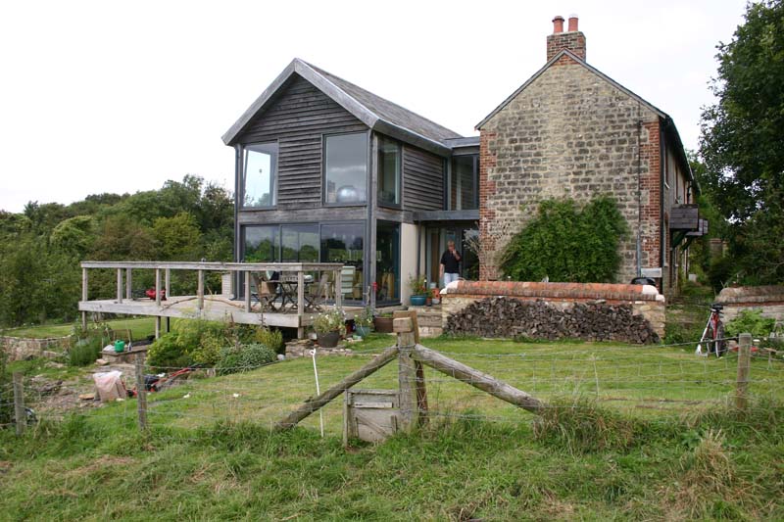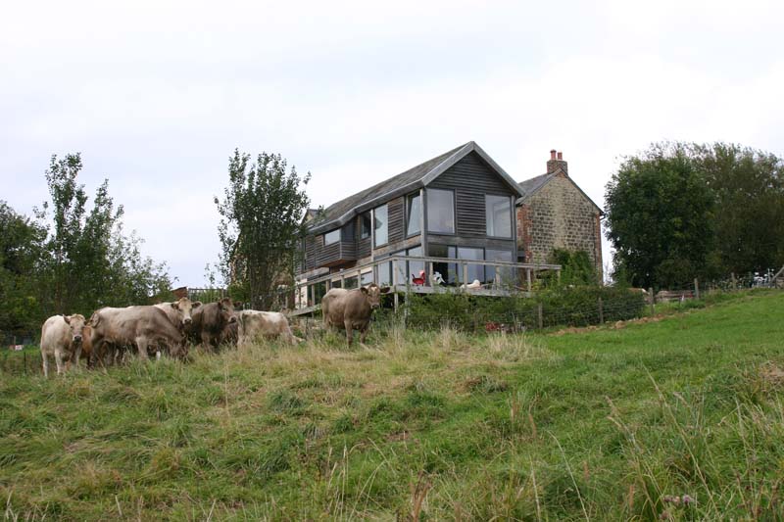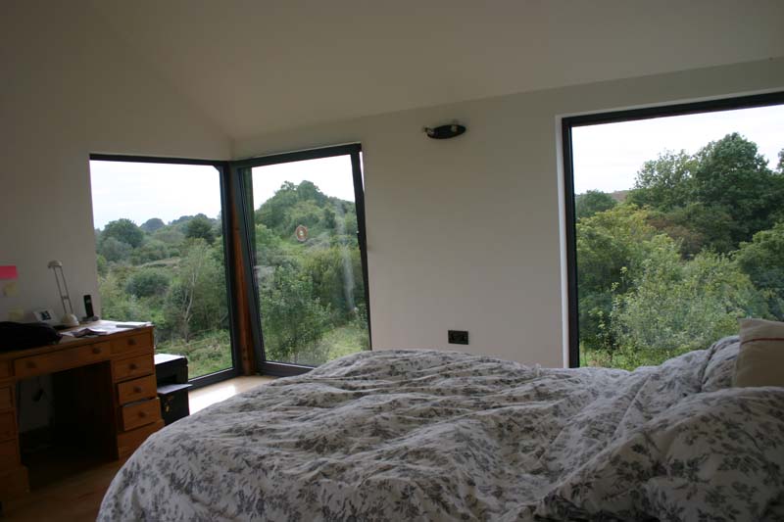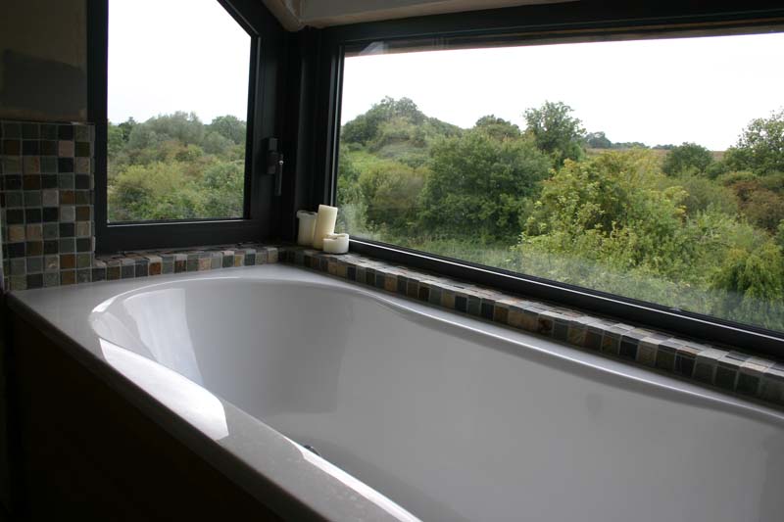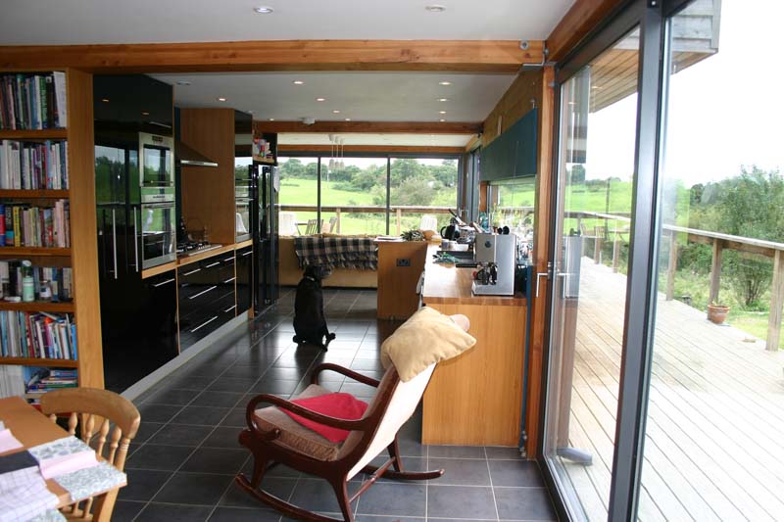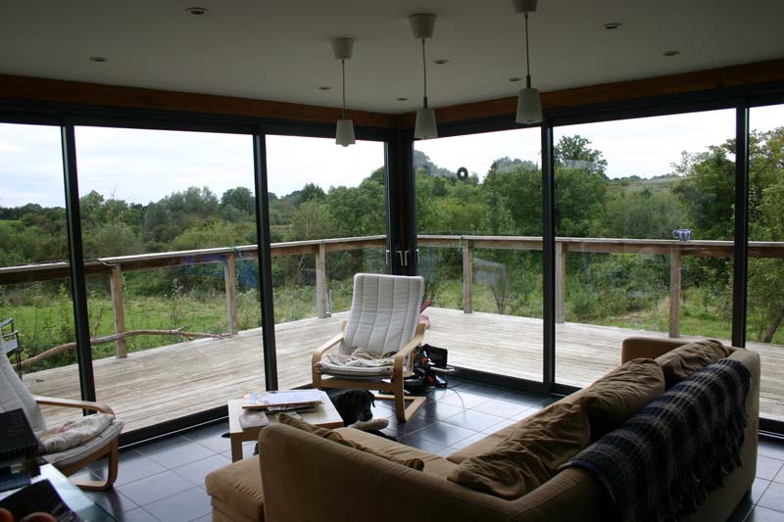
In this project the challenge was to double the size of a pair of stone farm cottages without losing the original character of the houses.
We developed an extension that mirrored the footprint of the old houses but off-set it diagonally and then formed a lightweight link between the two which comprised the entrance, stairs and landing.
The new element is a glue laminated timber post and beam frame with SIP infill wall and roof panels, using the Tapp-House system. The timber components were delivered to site and erected by the client and their own builders.
The clients; Martin, Caroline and their two daughters had taken this on as a self-build project. They have done much of the work themselves and directly managed all trades throughout. They began building in 2006 and moved in during 2007, gradually finishing it off over the next few years.
The open ground floor puts you right in the landscape. With cows as neighbours and chickens and pigs in the garden there is no mistaking the bucolic nature of this house.
The basement houses the ground source heat-pump and provides space for all the mucky parts of country living. Access is provided direct to the outside, below the deck and the view out under the deck keeps you well connected with the garden.
Just to keep the landscape connection going, the bath is hung out from the side of the building giving you a panoramic view while soaking.
